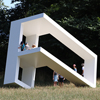| Open House_____outdoor exhibition on temporary housing | |||
|
OPEN HOUSE is a series of exhibitions that showcase innovative and original forms of habitat through projects from the fields of art, architecture, design and humanitarian aid. Developed in 4 sessions between May 2021 and August 2022. The last and main event gathered 35 projects and pavilions in the Parc Lullin of Geneva during summer 2022. projects by : Open House catalog available at Scheidegger & Spiess 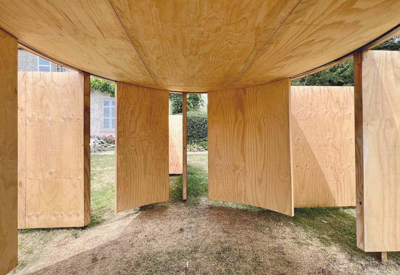 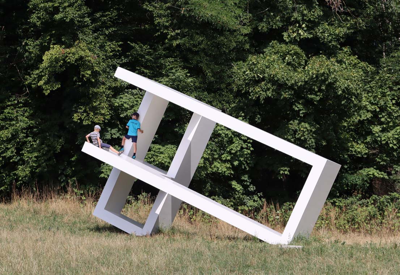 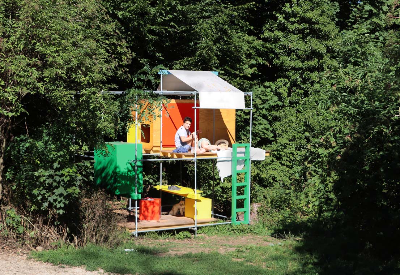   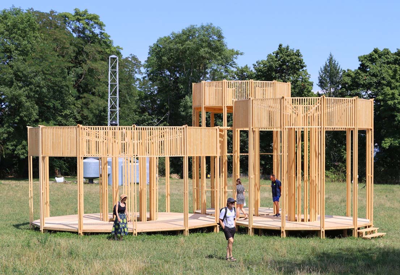 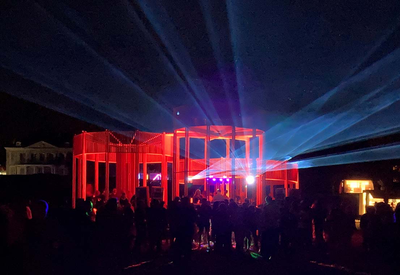 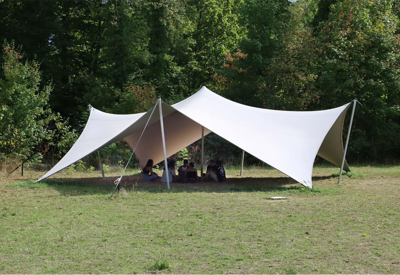 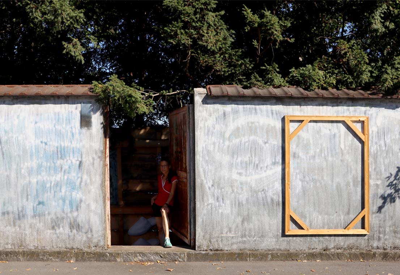 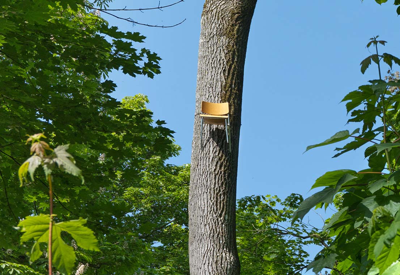 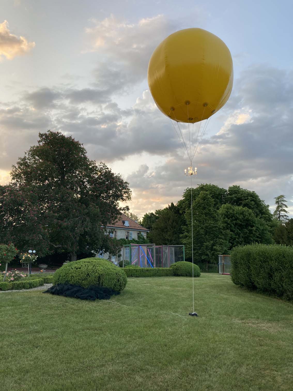 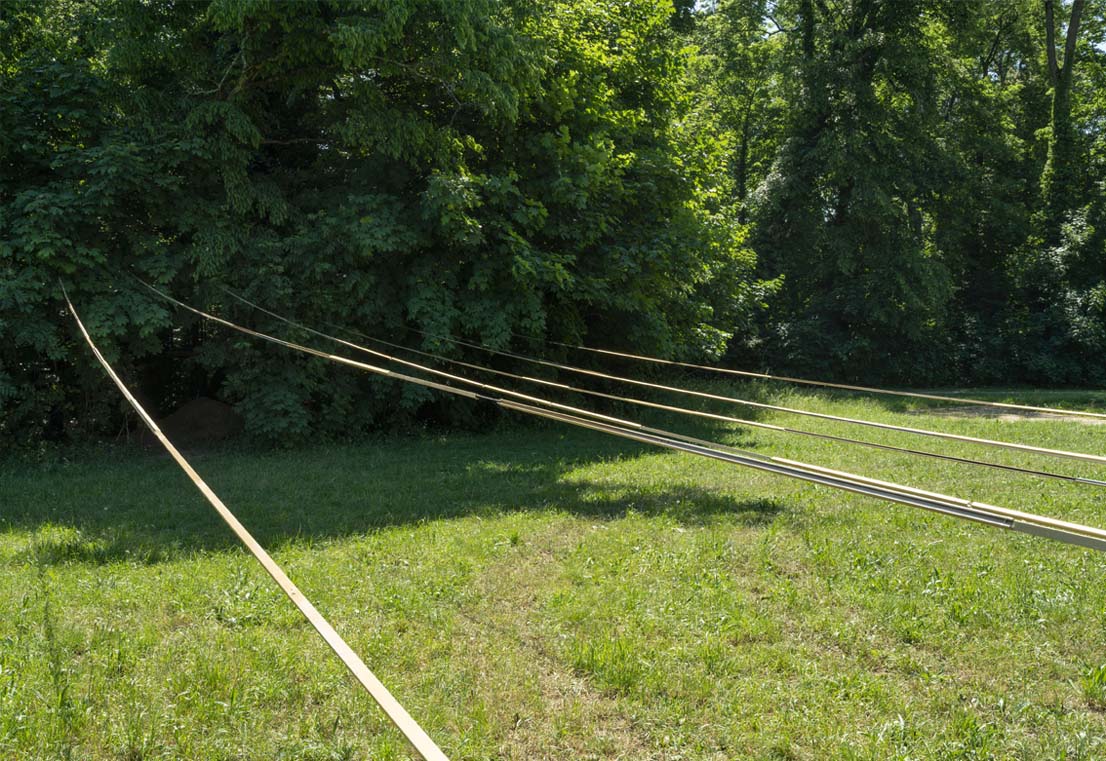 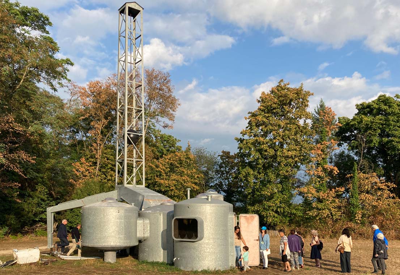 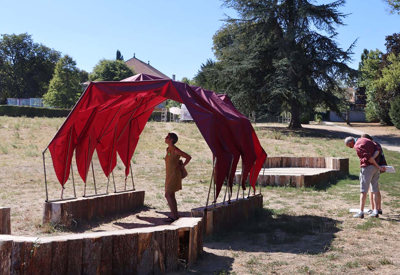  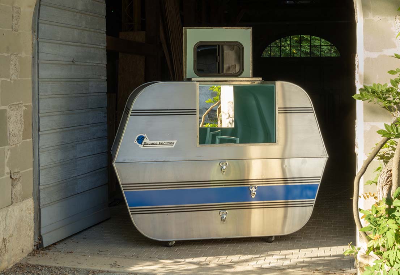 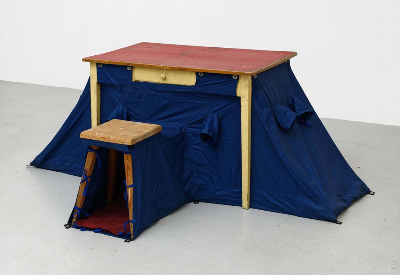 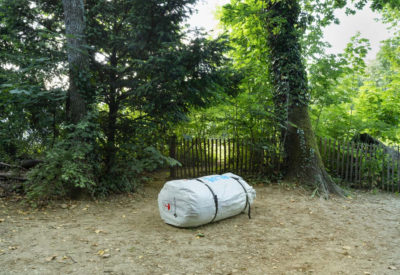  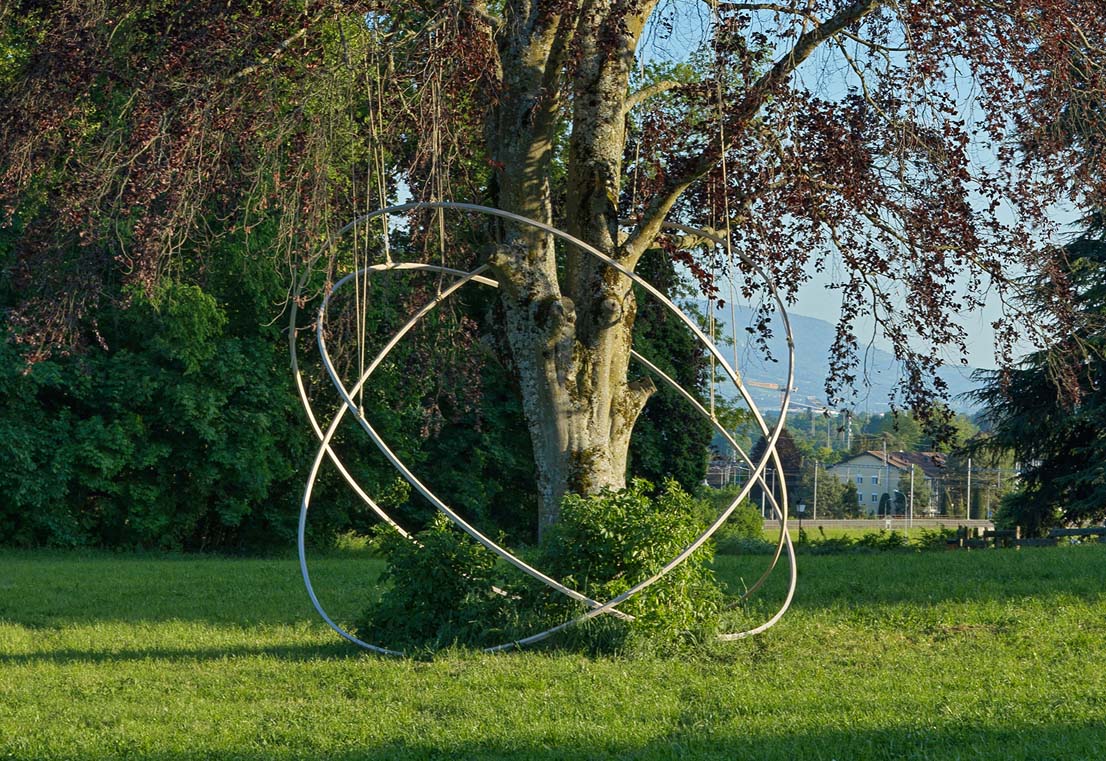 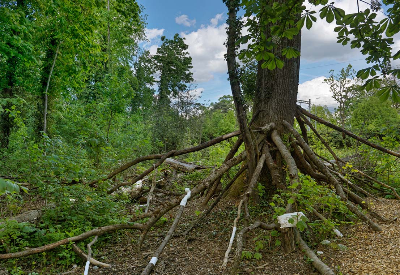 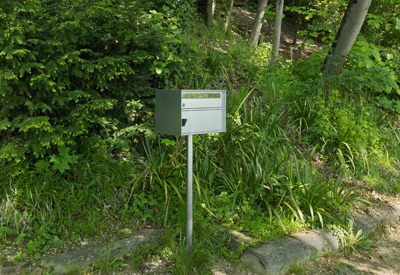 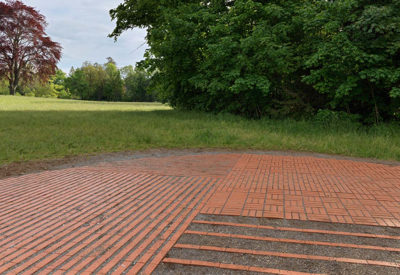 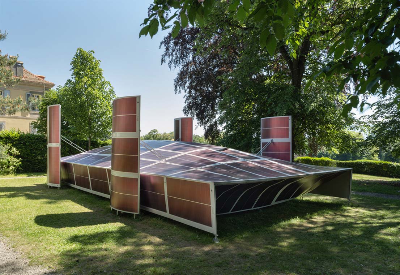  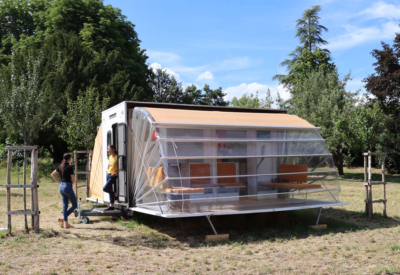 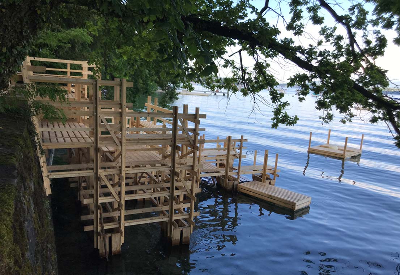  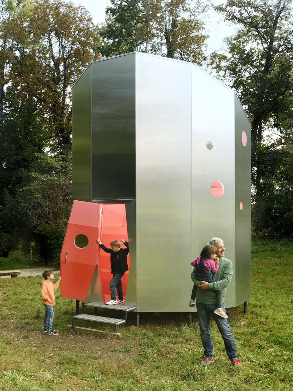  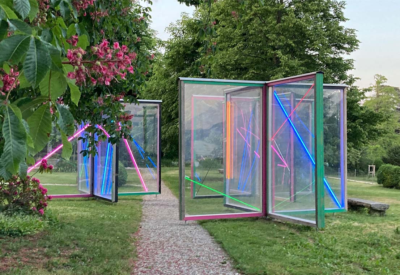 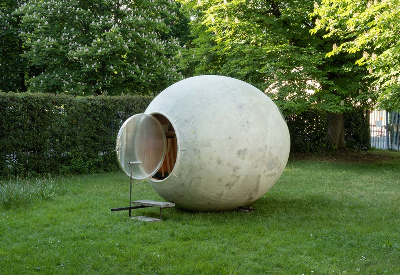  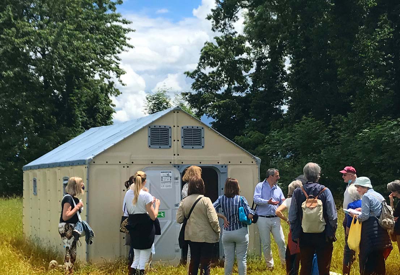 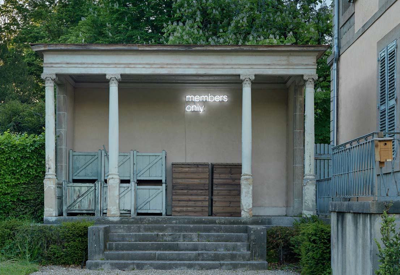 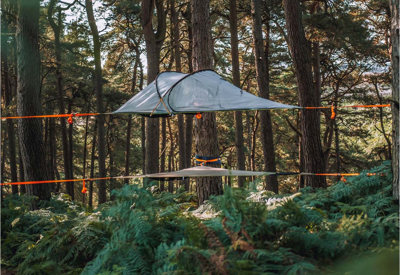 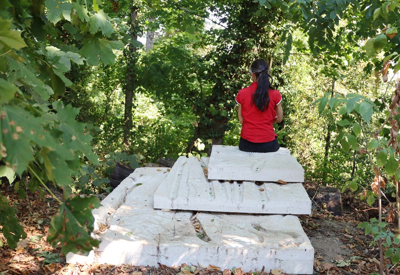 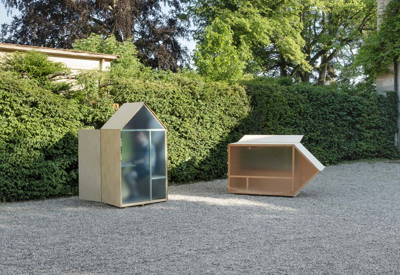 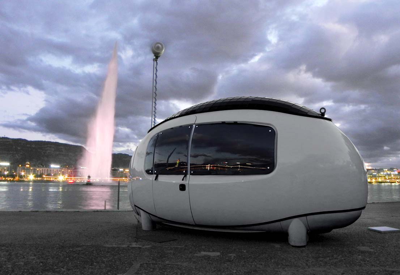 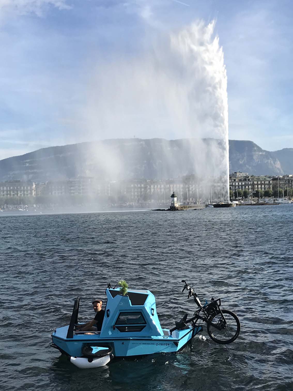 ORGANISATION Artistic Director Honorary Board Executive Committee Selection Committee INTRODUCTION TEXT FROM THE CATALOGUE OPEN HOUSE At the beginning of the 2000s, certain developments in art, design and architecture started to display strong convergences. Exhibitions such as Art Unlimited, Design Miami, art and architecture biennials and also the Serpentine Galleries Pavilions revealed a strongly effervescent domain. Not only did artists create habitable modules but architects designed sculptures and designers reflected in spatial terms. The usual field of the disciplines extended, countering the usual function codes by proposing new ‘follies’. A desire for experiments—although slightly out of line with certain social realities—saw the day and stimulated thinking and the way of looking at innovative and very designed objects. This new awareness was combined with other effects of globalisation: curiosity with regard to all forms of culture, excessive means, the propagation of sensational images, the diversity of production systems, etc. But above all, the opening of frontiers was combined with an increase in the mobility of populations and dwellings. A sedentary life was of less interest and a digital address gave the impression of being sufficient anchorage. Sedentary life became less interesting and a digital address seemed to be enough as an anchor ? But this situation changed quickly with the emergence of geopolitical and ecological parameters that became inevitable. Mobility has also been called strongly into question by migration policies or the sanitary crisis. In fact, the current crisis in society is tending to make us reconsider ways of life, social relations and the associated forms of habitat. The exhibition aims at participating in this reflection. The main aim of Open House is to broaden attitudes related to habitat. The procedure has been conducted via different sessions and events since spring 2021 to culminate in the large summer 2022 exhibition. It is focused on radical and original innovation in architecture, art, design and humanitarian features. We consider that reflection should be conducted in a general and transverse manner to address the different facets of what is finally a very broad question. Starting with the character of habitats as an envelope, a shell ?. For beyond its material aspect, what makes a habitat, or what do we consider to be or understand by habitat? Although we can consider it as a second skin, an envelope protecting the inside from the outside, we also observe—particularly today—the extent to which its limits are porous. Habitat is not as firmly sealed against external features, whether these are emotional, psychological, technical or media-related. Once in a home that is clearly protective as regards bad weather, temperature variation, sound or light level, we are not necessarily proof against political, social and economic influences. Especially as with the arrival of digital facilities the domestic interior now has extremely intrusive bijective tools. Interaction with the outside world is incessant—whether by information, financial transactions, the working world or social relations. These intrusions cause a form of nudity with regard to the exterior and at the same time the same media create a new form of firewall enabled by screens and their avatars. These filters—new bubbles— keep at a distance the external physical world that consists of both reality and fiction. A habitat can now be formed by a physical space that is closed and sealed (to violence, to the climate, to infections, to divergent thinking…) and also become the centre of all our interactions with the outside world. What relations will our body maintain with the outside world when it is confined and in a purely media relation with it? And then what roles will be played by the sensations, by tactile aspects and by smell? Will we be able to long keep our psyche, its real envelope and the relation that we maintain with digital worlds via our avatars and IP numbers? The authors who wrote this publication analyse different aspects of habitat. While the position of the human being and his body in relation to constructs is central, each writer has a very specific line of attack, thus showing the variability of the approaches to this vast subject. Critics, philosophers, architects, artists, landscape architects and historians discuss in a theoretical or practical manner the habitat as a second skin, as protection or as a need, as a physical envelope with its standard, legal and psychological constraints, or its symbolical, emotional or physical aspects. Some place the body clearly in the centre. Others also examine its interactions with the outside world or wonder how a space can be formed according to behaviour, with personal representation or societal expectations determining our conceptions of the habitat and hence what we expect to experience with it. As can be seen, the field is a vast one. This is why Open House questions as much by text and ideas as by objects and the concrete. Indeed, the exhibiting of full size constructions is the prime aim of the project. Our intention from the beginning onwards is to allow physical confrontation with the objects and thus understand the link between the idea of habitat and the physical aspect of building. In the superb 4-hectare gardens of Domaine Lullin, pavilions, prototypes and original constructions are shown alongside more idealistic or utopic proposals. The corporal experimentation of these objects in their true dimensions and not as mock-ups or images, is a unique opportunity to observe exemplary and original examples. It is more than interesting to test these visions from inside and outside to grasp the reasons that give rise to certain forms in function of extremely varied and constraining objectives (economical?, ecological, societal and technical). More than simple structures in which the visual aspect is dominant, the spaces shown possess volumetry, materials, construction principles, an inside and an outside. They are penetrable spaces that can be experienced fully. But beyond their form they have a function, whether for example, pragmatic in the humanitarian register, fanciful in the field of art, aesthetic in design or functional in architecture. Here, multidisciplinarity helps us to better consider different ways of life by envisaging new economics of means. We desire the meeting of these different fields of reflection and performance to better observe their specific features, differences, convergences and reciprocal contributions. In this, the exhibition allows above all experience of the relation between form and function, between space and experience, between desire and need. Without setting them against each other, we wish to show the links between the imaginary and the concrete and thus renew the debate between form and function. Open House displays many forms of habitat—whether mobile, temporary, necessary or accessory. The exhibition is aimed at opening the world of what is possible with, as a target, the idea of being able to reconsider what inhabiting means and knowing the needs of humans from an optimal point of view on the one hand and an ideal one on the other. For there is not just a single way of living in a world that is changing ceaselessly and the exhibition does not wish to impose a response. It just gives a glimpse, even if it is the fruit of long years of research and practice. Obviously, if all this can be done it is thanks to the considerable efforts made by the committee and team of the Open House association and the many voluntary helpers and private contributors as they provided valuable aid. For organisation and support, more than 300 people were involved to a varying extent in this project that took more than four years to come to fruition. An enthusiastic ’Thank You!’ goes to all. It should be stressed that the project as a whole has received generous support since the beginning from the Commune de Genthod, the City of Geneva and the Canton of Geneva. They were joined very early on by important patrons such as the Loterie Romande, the Fondation Philanthropique Famille Sandoz, the Ernst Göhner Stiftung, the Coromandel Foundation, the Leenaards Foundation, the Fondation du Jubilé de la Mobilière and Pro Helvetia. We are therefore extremely grateful to them. For the different sessions—true preambles of Open House—we were also to count on extremely enriching partnerships with the Bains des Pâquis, La Maison de l’Architecture, le Pavillon Sicli and the artgenève fair. They enabled us to present projects and introduce Open House at the peak of the pandemic. We have also been encouraged and supported by the Fédération des associations d’architectes et ingénieurs de Genève, the Fondation Braillard Architectes, the Maison de l’Architecture and the Fédération des Architectes Suisses. The present work has been published with help, among others, of the Département de la cohésion sociale and the patronage of the Fondation Jan Michalski for the writing and literature. Our warm thanks go to them. But what would this project be without all the authors, artists, creators, architects and designers, without the hautes écoles and their teachers and students and also the international organisations that designed and then made all these marvellous projects and wrote texts full of inspiration. We owe much to them as with no creation there is no innovation and no evolution. Because without creation there would be no innovation, no evolution Finally, the book in your hands has two facets—one centred on the question of habitat as a whole and the other covering the projects displayed in the exhibition. I hope that it gives you great pleasure, as will the visit to Domaine Lullin and its park, with their surprising discoveries. We wish to enrich the world of the possible—a world in which we can consider habitat and life in open terms. |
||
|
|
|||

